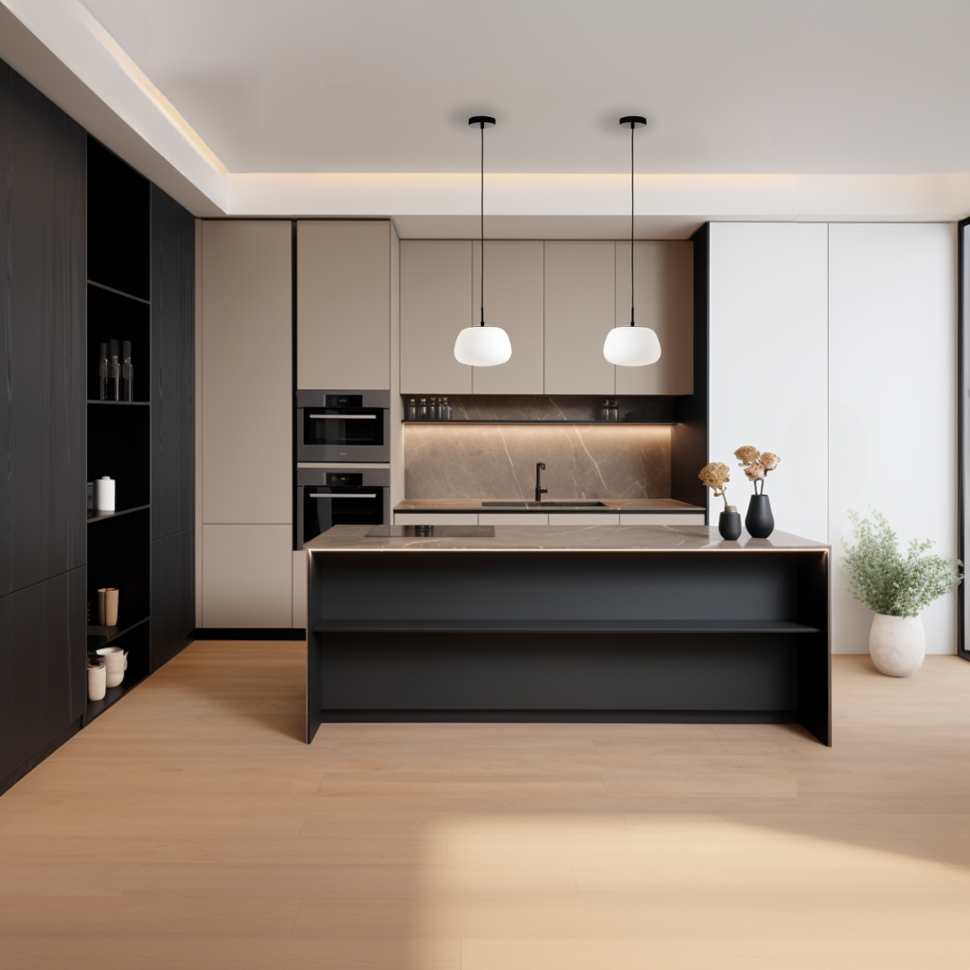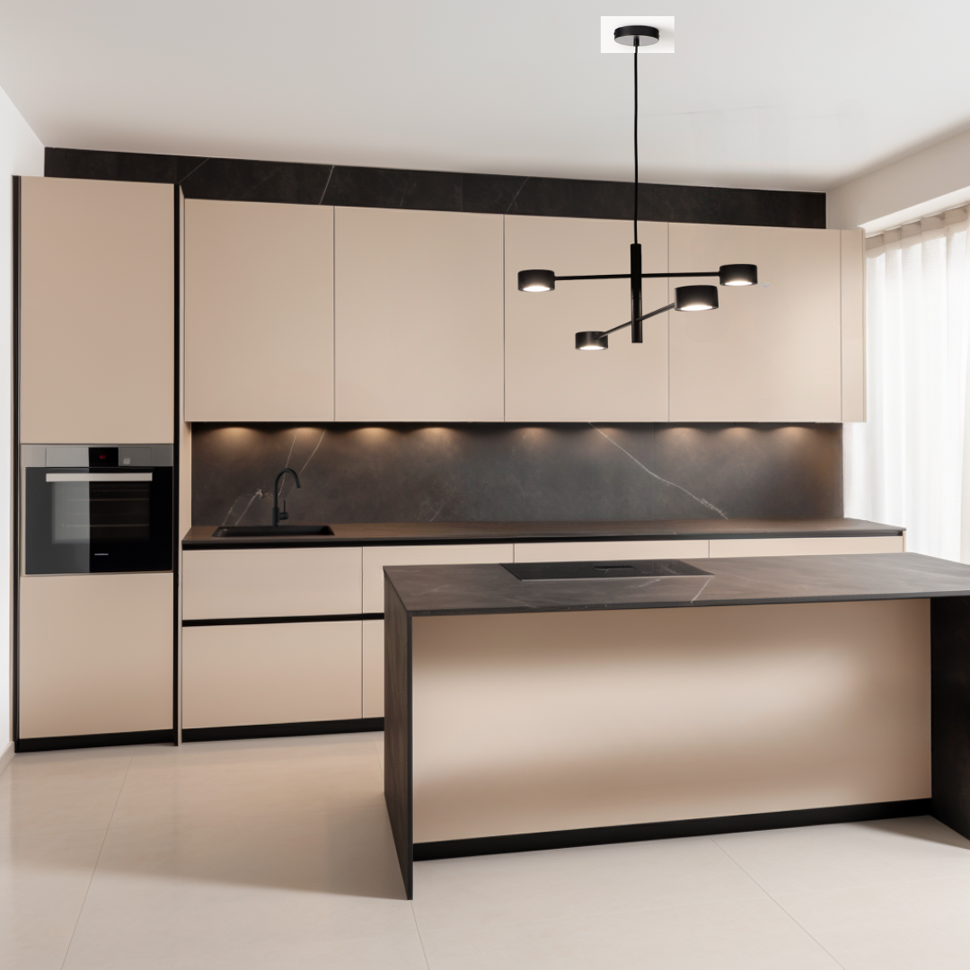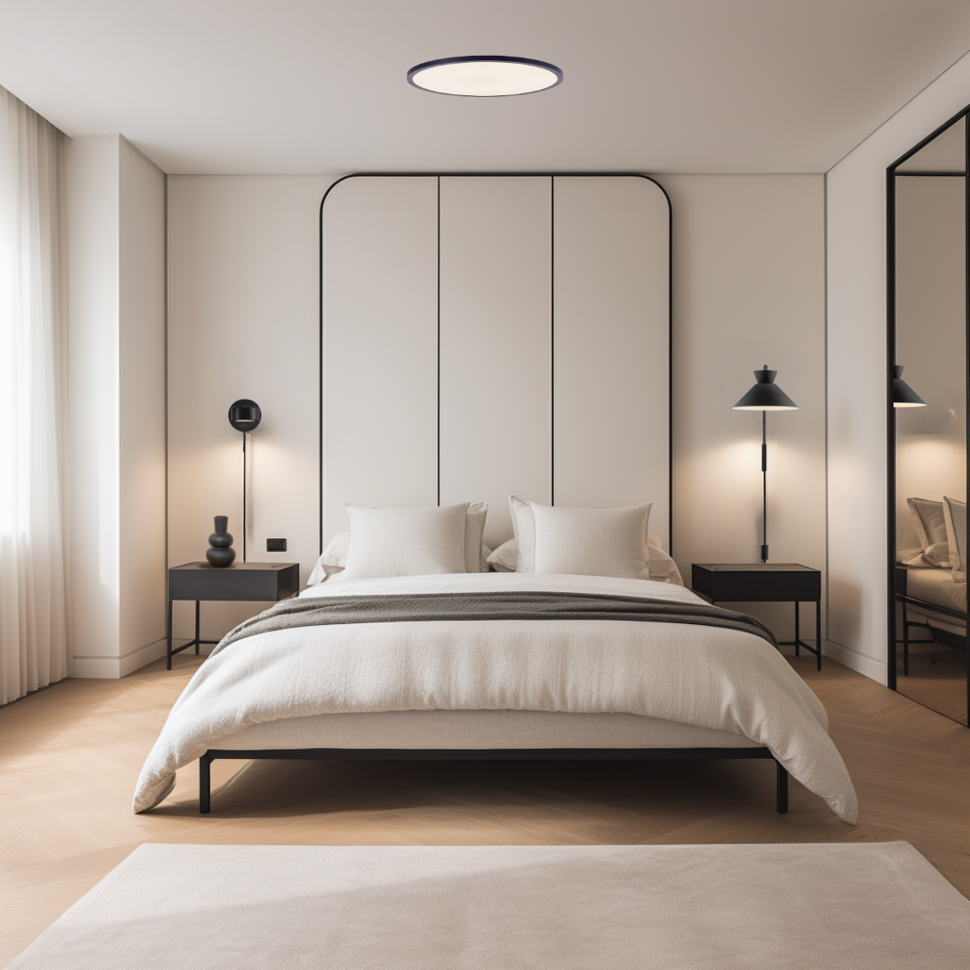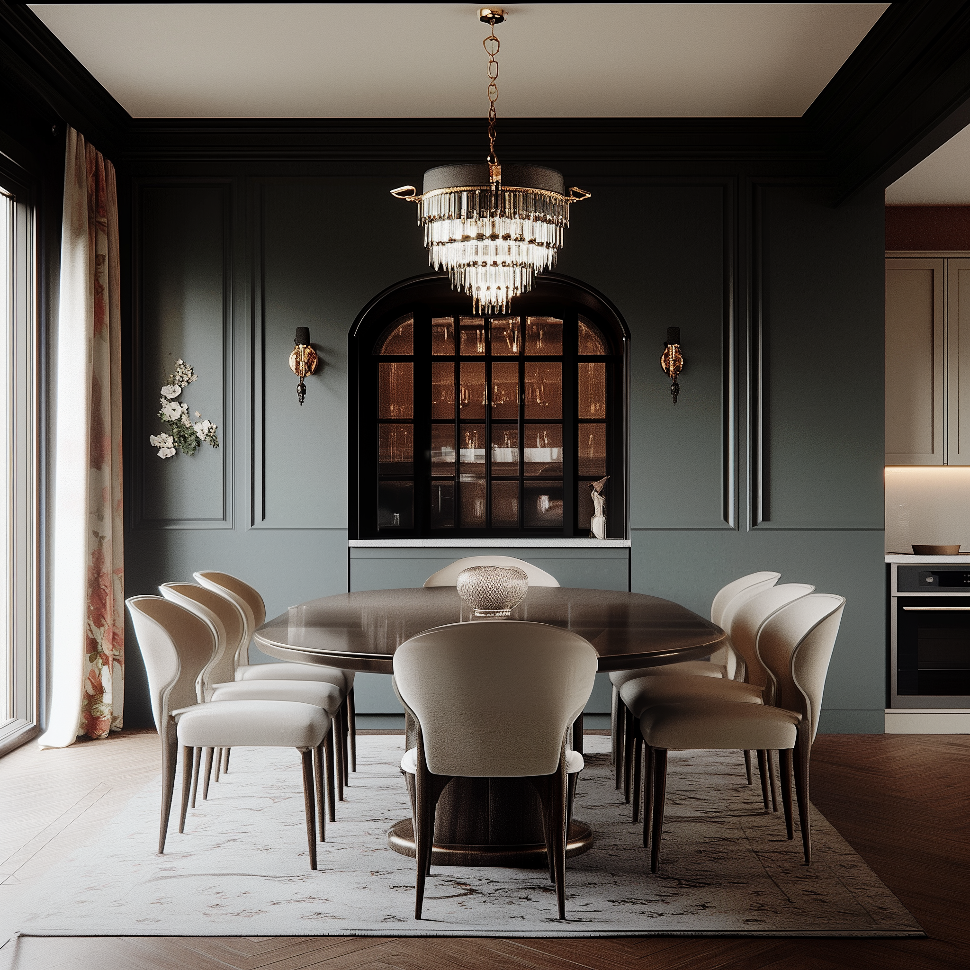
My studio focuses on providing the highest quality interior design services. Every space is unique and requires an individual approach and full commitment. I concentrate not only on original design but also on the functional layout of each room. In each interior arrangement, I tailor the design to individual needs, taking into account all expectations and style preferences of my customers. This allows me to present solutions that not only meet your expectations but also achieve a harmonious balance between functionality and aesthetics.
Limitation makes the creative mind inventive.
Walter Gropius
Conceptual 2D Project
Online or On-site
-
After finalizing all the terms of cooperation and signing the contract, we move on to discussing the specific design guidelines. For this purpose, I kindly ask you to fill out a comprehensive questionnaire that covers various aspects of the project. This stage is vital for creating a design that perfectly aligns with the needs and visions of future residents.
-
Functional layout is a top-down 2D drawing that depicts an idea for space arrangement, taking into account the placement of furniture and other equipment. In this design variant, we develop them based on the plan provided by the client. There is an additional option to conduct an interior inventory by our studio or an external company, depending on the project's location. We prepare 2 to 4 different variants of functional layouts. For the selected version, we will carry out two additional rounds of revisions.
-
Mood boards are inspiration boards that visually represent the concept and ideas for the interior. A mood board is based on inspirational photos as well as the target colors, materials, furniture, and other key elements of the furnishings. Each room will have at least one mood board. We will carry out one round of revisions for each board to accommodate any necessary changes.
-
This document is a comprehensive list of equipment elements included in the final version of the Mood Board, such as furniture, lighting fixtures, fabrics, wall colors, and materials used in the project. It provides information about manufacturers, names of individual elements, and, if possible, product codes for easy reference.
OUR INTERIOR DESIGN SERVICES
FOR PRIVATE CUSTOMERS
Conceptual 3D Project
Online or On-site
-
After finalizing all the terms of cooperation and signing the contract, we move on to discussing the specific design guidelines. For this purpose, I kindly ask you to fill out a comprehensive questionnaire that covers various aspects of the project. This stage is vital for creating a design that perfectly aligns with the needs and visions of future residents.
-
Functional layout is a top-down 2D drawing that depicts an idea for space arrangement, taking into account the placement of furniture and other equipment. In this design variant, we develop them based on the plan provided by the client. There is an additional option to conduct an interior inventory by our studio or an external company, depending on the project's location. We prepare 2 to 4 different variants of functional layouts. For the selected version, we will carry out two additional rounds of revisions.
-
Mood boards are inspiration boards that visually represent the concept and ideas for the interior. A mood board is based on inspirational photos as well as the target colors, materials, furniture, and other key elements of the furnishings. Each room will have at least one mood board. We will carry out one round of revisions for each board to accommodate any necessary changes.
-
Interior visualization, or 3D rendering, is a highly realistic image of the designed interior that closely represents the intended final result. It provides a much better sense of space than a 2D floor plan and effectively showcases the functional layout and aesthetic vision. Additionally, it aids in the construction process by facilitating clear communication of the design vision to the contractor. We will carry out one round of revisions.
-
This document is a comprehensive list of equipment elements included in the final version of the Visualization, such as furniture, lighting fixtures, fabrics, wall colors, and materials used in the project. It provides information about manufacturers, names of individual elements, and, if possible, product codes for easy reference.
Extensive Project
Online or On-site
-
After finalizing all the terms of cooperation and signing the contract, we move on to discussing the specific design guidelines. For this purpose, I kindly ask you to fill out a comprehensive questionnaire that covers various aspects of the project. This stage is vital for creating a design that perfectly aligns with the needs and visions of future residents.
-
Laser measurements and photographic documentation of the space are conducted at the initial stage of the design process. Interior inventory be fulfilled by by our studio or an external company, depending on the project's location and complexity.
-
Functional layout is a top-down 2D drawing that depicts an idea for space arrangement, taking into account the placement of furniture and other equipment. In this design variant, we develop them based on the inventory plan or if the building is still under construction based on the plan provided by the client. We prepare 2 to 4 different variants of functional layouts. For the selected version, we will carry out two additional rounds of revisions.
-
Mood boards are inspiration boards that visually represent the concept and ideas for the interior. A mood board is based on inspirational photos as well as the target colors, materials, furniture, and other key elements of the furnishings. Each room will have at least one mood board. We will carry out one round of revisions for each board to accommodate any necessary changes.
-
Interior visualization, or 3D rendering, is a highly realistic image of the designed interior that closely represents the intended final result. It provides a much better sense of space than a 2D floor plan and effectively showcases the functional layout and aesthetic vision. Additionally, it aids in the construction process by facilitating clear communication of the design vision to the contractor. We will carry out one round of revisions.
-
A complete set of construction drawings, necessary for the implementation of the project, for contractors such as carpenters, electricians, plumbers, renovation teams, and other professionals. The drawings are prepared with great care to ensure that all elements are executed according to the plan.
-
This document is a comprehensive list of equipment elements included in the final version of the Visualization, such as furniture, lighting fixtures, fabrics, wall colors, and materials used in the project. It provides information about manufacturers, names of individual elements, and, if possible, product codes for easy reference.
All-inclusive Project
On-site: Berlin, Wrocław, Szczecin
-
After finalizing all the terms of cooperation and signing the contract, we move on to discussing the specific design guidelines. For this purpose, I kindly ask you to fill out a comprehensive questionnaire that covers various aspects of the project. This stage is vital for creating a design that perfectly aligns with the needs and visions of future residents.
-
Laser measurements and photographic documentation of the space are conducted at the initial stage of the design process. Interior inventory be fulfilled by by our studio or an external company, depending on the project's location and complexity.
-
Functional layout is a top-down 2D drawing that depicts an idea for space arrangement, taking into account the placement of furniture and other equipment. In this design variant, we develop them based on the inventory plan or if the building is still under construction based on the plan provided by the client. We prepare 2 to 4 different variants of functional layouts. For the selected version, we will carry out two additional rounds of revisions.
-
Mood boards are inspiration boards that visually represent the concept and ideas for the interior. A mood board is based on inspirational photos as well as the target colors, materials, furniture, and other key elements of the furnishings. Each room will have at least one mood board. We will carry out one round of revisions for each board to accommodate any necessary changes.
-
Interior visualization, or 3D rendering, is a highly realistic image of the designed interior that closely represents the intended final result. It provides a much better sense of space than a 2D floor plan and effectively showcases the functional layout and aesthetic vision. Additionally, it aids in the construction process by facilitating clear communication of the design vision to the contractor. We will carry out one round of revisions.
-
A set of structural 2D drawings covering the following aspects:
- Layout of partition walls (if changed during the functional planning stage),
- Flooring plan,
- Ceiling plan (if suspended ceilings are included in the design),
- Changes and additions to the electrical plan,
- Changes in plumbing points,
- Lighting fixture layout,
- Wall plans and elevations with detailed descriptions of colors, finishes, and permanent decorative elements such as moldings,
- Separate bathroom tile plan,
- Drawings of custom-made furniture. -
This document is a comprehensive list of equipment elements included in the final version of the Visualization, such as furniture, lighting fixtures, fabrics, wall colors, and materials used in the project. It provides information about manufacturers, names of individual elements, and, if possible, product codes for easy reference.
-
Author's supervision includes regular on-site meetings with contractors to thoroughly discuss project details, as well as later-stage meetings to verify work progress and ensure compliance with the design. Additionally, there are two visits to industry-specific stores accompanied by the client. The service also involves assisting in coordinating client orders and providing logistical support in planning finishing and furnishing works.
I warmly invite everyone who is looking for a skilled and trustworthy interior design studio in Berlin or Wrocław, as well as anyone else interested in a professional interior design project.
Remote projects nowadays don't differ much from those done on-site. I conduct meetings on Zoom, and all files are sent via email or arranged for printing at a local print shop in your city. I pay attention to the availability of selected furnishings in your location so that you have the opportunity to see the product in person.
INDIVIDUAL ROOM DESIGN
We treat each client individually, therefore, upon request, we can modify our packages to accommodate specific needs and preferences. We offer the option to provide services such as inventory, or design for individual rooms (e.g., kitchen, bathroom, kids room) separately. A precise cost estimate can be provided once we receive the floor plan and guidelines from the client.




FURNITURE AND PRODUCT DESIGN
We also specialize in furniture and product design. Our expertise extends beyond interior design to crafting custom furniture pieces and functional objects that harmonize with your overall design concept. Whether it's a statement piece or a practical item, we create designs that blend seamlessly with your space and enhance its functionality and aesthetics.
Some of our core designs:
Bespoke dining tables and chairs, creating a welcoming atmosphere for gatherings.
Stylish storage solutions such as cabinets, shelves, and bookcases, maximizing organization and functionality.
Unique coffee tables and side tables, adding a touch of elegance to your living room.
Bedroom furniture like bed frames, nightstands, and wardrobes, providing both relaxation and storage options.
Personalized furniture takes into account your specific needs and lifestyle:
It allows you to customize dimensions, configurations, and features to maximize functionality and ensure that each piece serves its intended purpose seamlessly.
It allows you to make the most of any area, whether it's a small apartment or a large living room. Custom dimensions and clever storage solutions help optimize space utilization, ensuring that your furniture seamlessly integrates into your environment.
It ensures that your furniture aligns perfectly with your desired aesthetic, making a statement that is authentically you.



